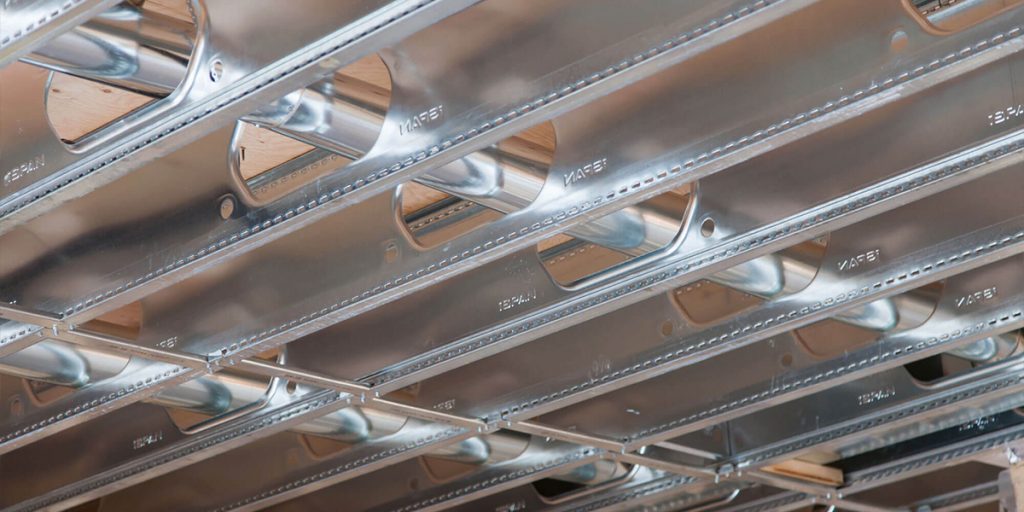
When you’re designing your new home, choose the flooring system that will make your structure strong, long-lasting and easier to install than you ever thought possible.
Our business was founded on the belief that simple steel systems – when implemented correctly – make every step of the construction process better. Today, our proprietary all-steel floor systems can be found throughout North America and are a staple in a wide range of applications from mid-rise residential to hotels to custom homes.
When you’re building a home with steel, you will need products that are more durable and easier to use than ever before. It’s best to use either of our flooring solutions:
TotalJoist – this is an easy-to-install cold-formed-steel floor joist that offers a robust, simplified framing solution.TotalJoist can be even used as a drop-in replacement for wood joists, requiring no additional redesigns or engineering.
Composite TotalJoist – this combines TotalJoist with TotalDeck (that acts as stay-in-place formwork), steel decking and concrete to create a complete flooring system with larger joist spacing and spans.
Please take a moment to familiarize yourself with these two products.

How Do You Use Steel Joists in a New Custom Home?
When you choose TotalJoist, you get more than a high-quality product. You receive full customer support and customization.
1. New Home Project Management
Our technical sales team will work with you to understand the needs of your custom home and how our system can make it better than you ever thought possible. Our estimating team will provide a detailed quote.
2. Pre-Constructing Your New Steel Home
Upon contract approval, our in-house drafting and engineering teams can coordinate with your architect and engineering teams to ensure a simple change to our flooring systems. We will then provide detailed approval/permit drawings which are submitted along with your consultant’s drawings.
Once a permit has been obtained, we will work to take the drawings from the permit stage to be issued for manufacturing and erection.
3. Manufacturing a Home’s Floor Joists
Our steel floor joists are cut to length for your specific project. Using the latest BIM modelling software, our crew aligns large pre-punched service holes in the web of the joist to allow for simple installation of HVAC and mechanical. Your flooring system’s material is ordered to arrive shortly before production is anticipated to begin, mitigating inventory carrying costs.
4. Home Construction With Metal Joists
TotalJoist works with installers to provide project management support and better understand the floor system. This can vary depending on your needs and can involve phone discussions and even site supervision.
Easy-to-understand installation plans simplify this process with each joist bundle and specific joist being labeled and corresponding back to the construction layouts. Each bundle of joists is hoisted onto the walls and the joists are moved into place. Each TotalJoist is then connected to the wall, whether the wall is made of wood, steel or concrete. TotalJoist provides the accessories needed to accomplish this.
If you are installing Composite TotalJoist, a stay-in-place formwork system called ‘TotalDeck’ is used to allow for a single simple pour. The 16’ long sheets of decking are fastened to the joists using screws or HILTI fasteners. Once the TotalDeck is secure and pour stop is installed, 3” or 4” of concrete is poured resulting in a highly versatile concrete and steel flooring solution. Composite TotalJoist eliminates the need for temporary shoring or forming so follow-up trades can immediately begin working on the lower level.
5. Home Close Out
Once the Engineering sign-off occurs, the final turnover will take place to close out your new home. We continue to support our clients past the final turnover and looks for feedback to help continuously improve our products and process.
Learning More About Constructing a House with Metal Floor Joists
As you can imagine, there is much more to learn about building a home using steel joists. View some of our custom home success stories and reach out to our technical sales team to walk you through what’s possible and discuss the difference for your new home today. There’s no obligation and we are happy to help!



